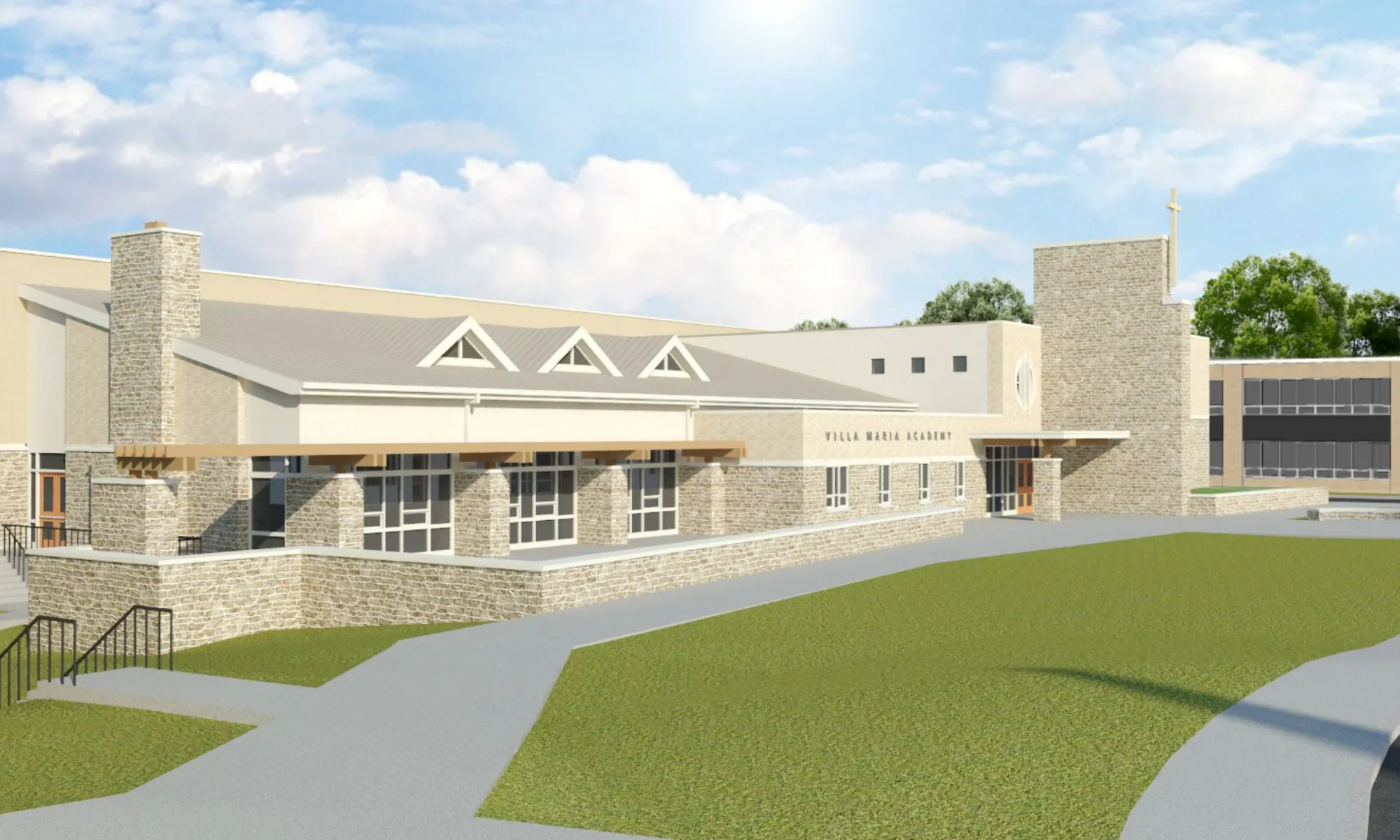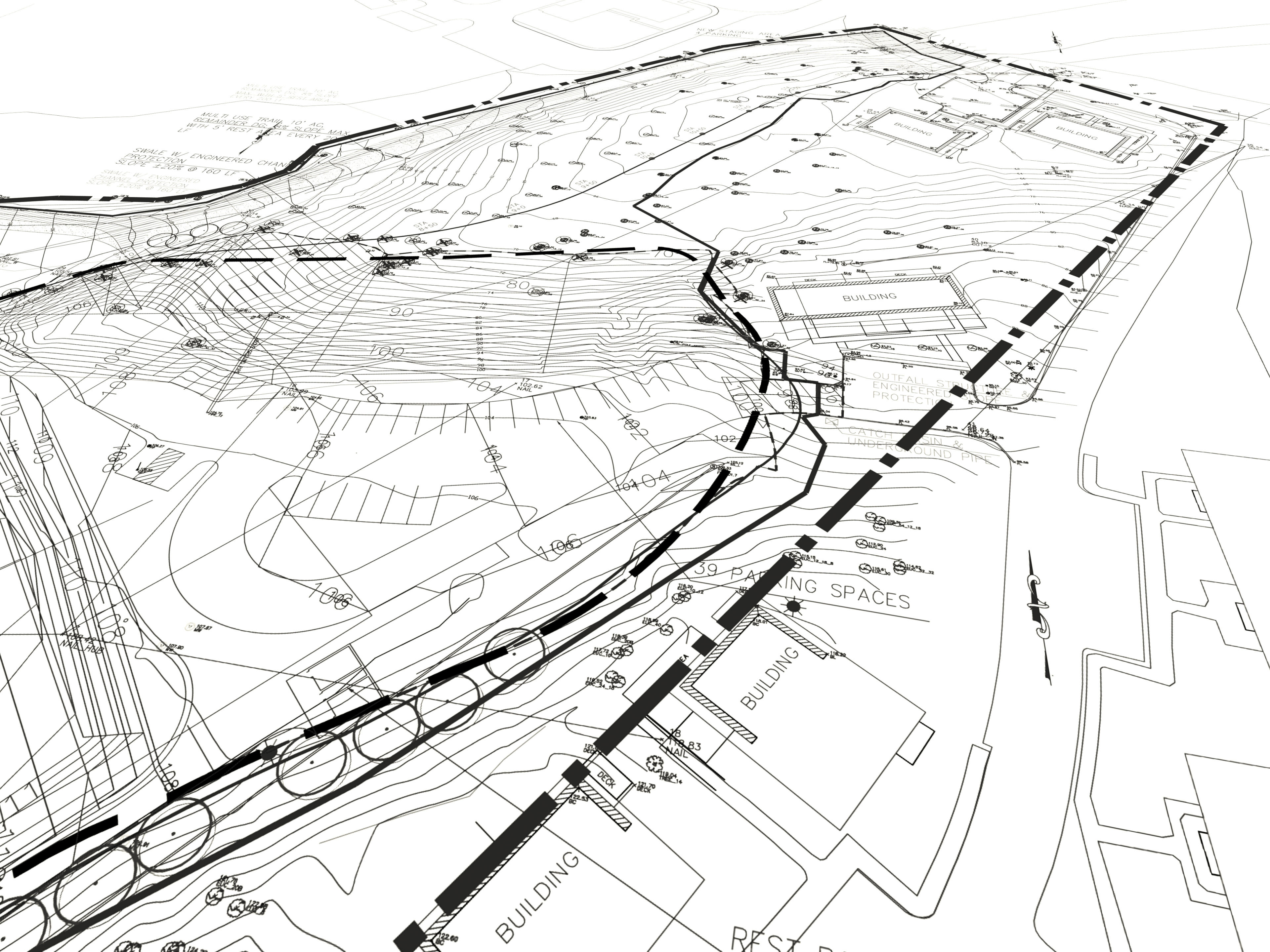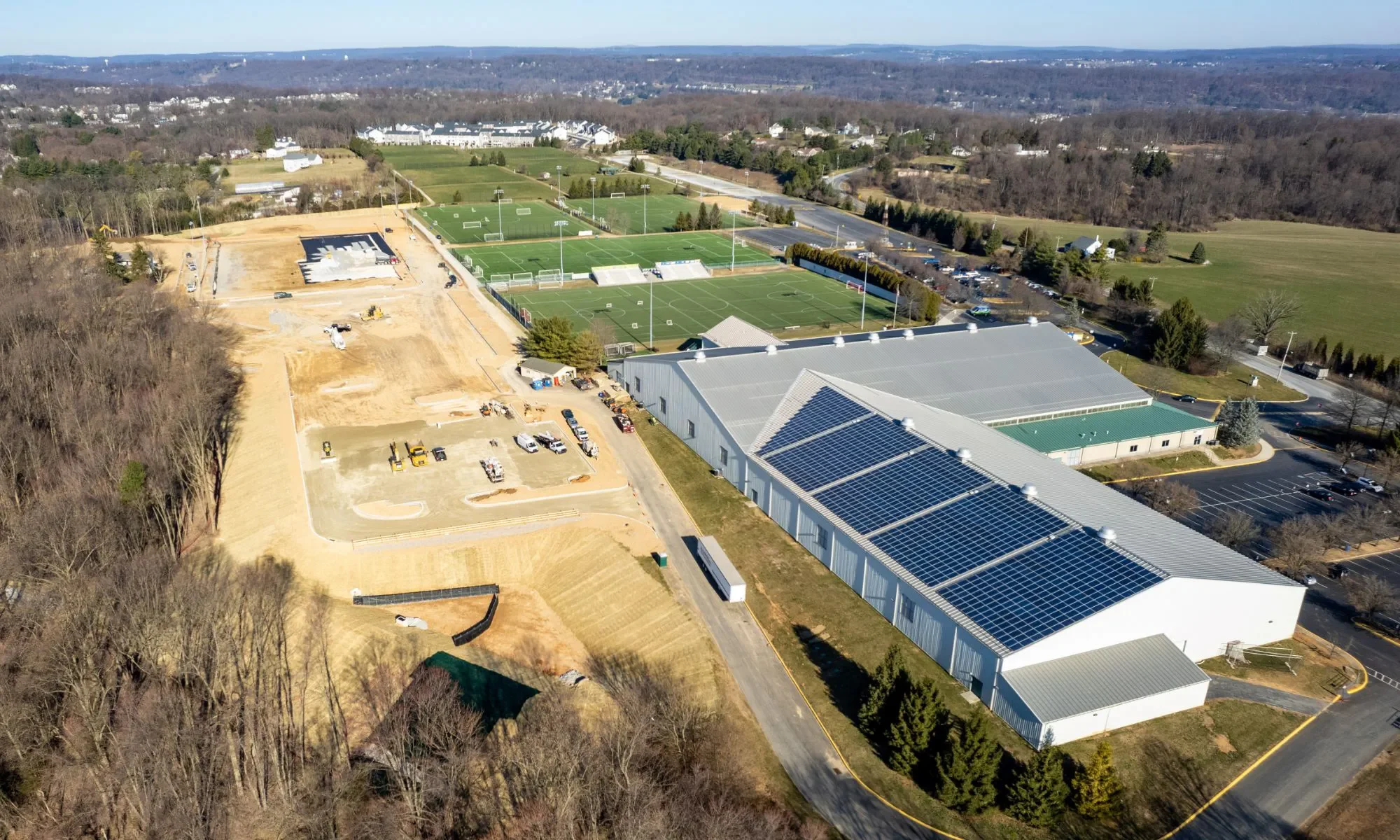
another project
01/01/20
Howell Engineering understands the importance of comprehensive research and planning. Our technical skills and ground-breaking ideas allow us to interpret land use regulations, meet zoning requirements, and determine the project site’s ideal use.
This one-story student union building totaling 16,858 SF with 101 parking spaces was all part of a Campus Master Plan.
The elaborate outdoor dining patio features a terrace, connecting sidewalks with seating, and an Italian garden. We relocated and designed 3 tennis courts and other site amenities. We added 2 underground storm water management systems and completed an extensive relocation of the utilities to service the building and tennis courts.


Contact Us


